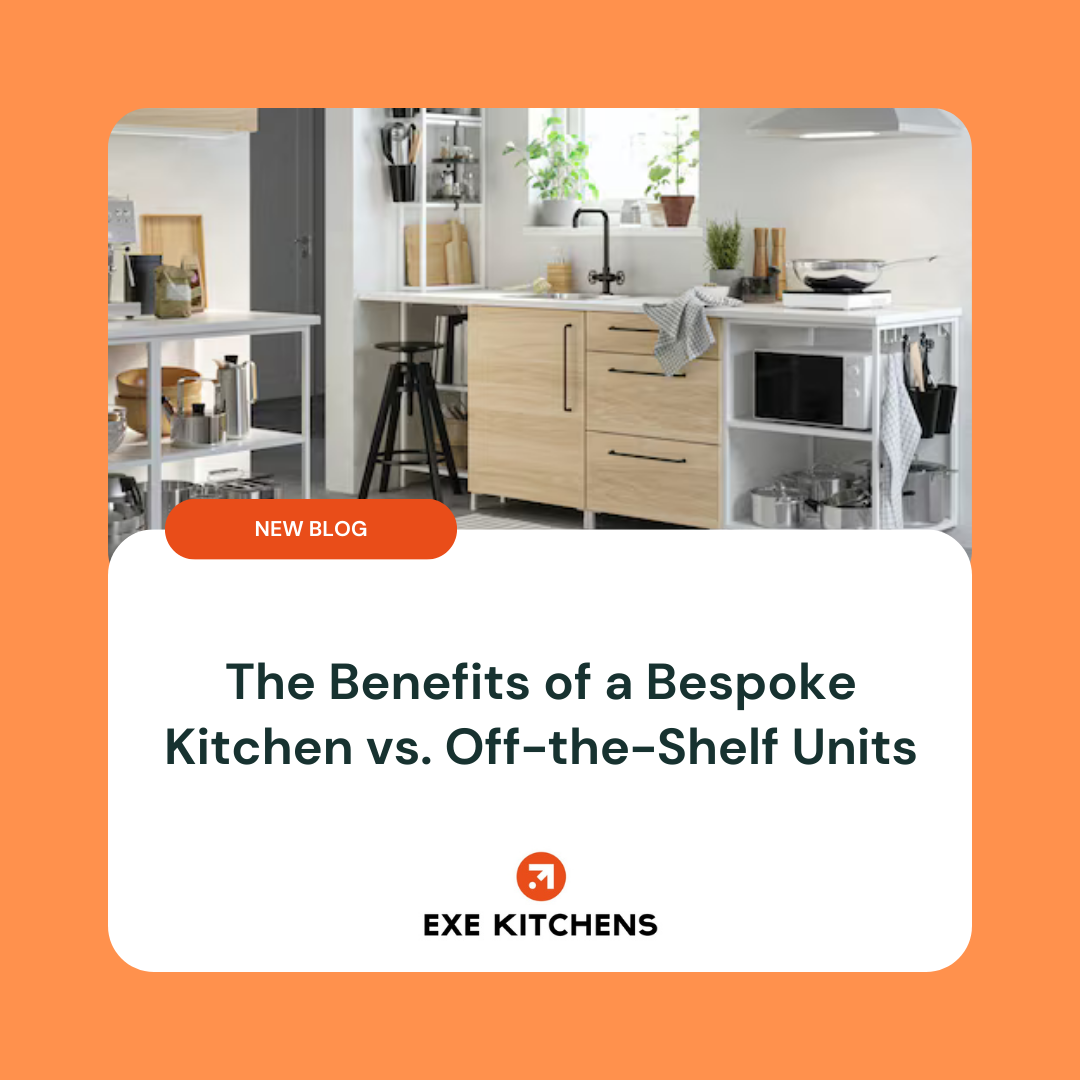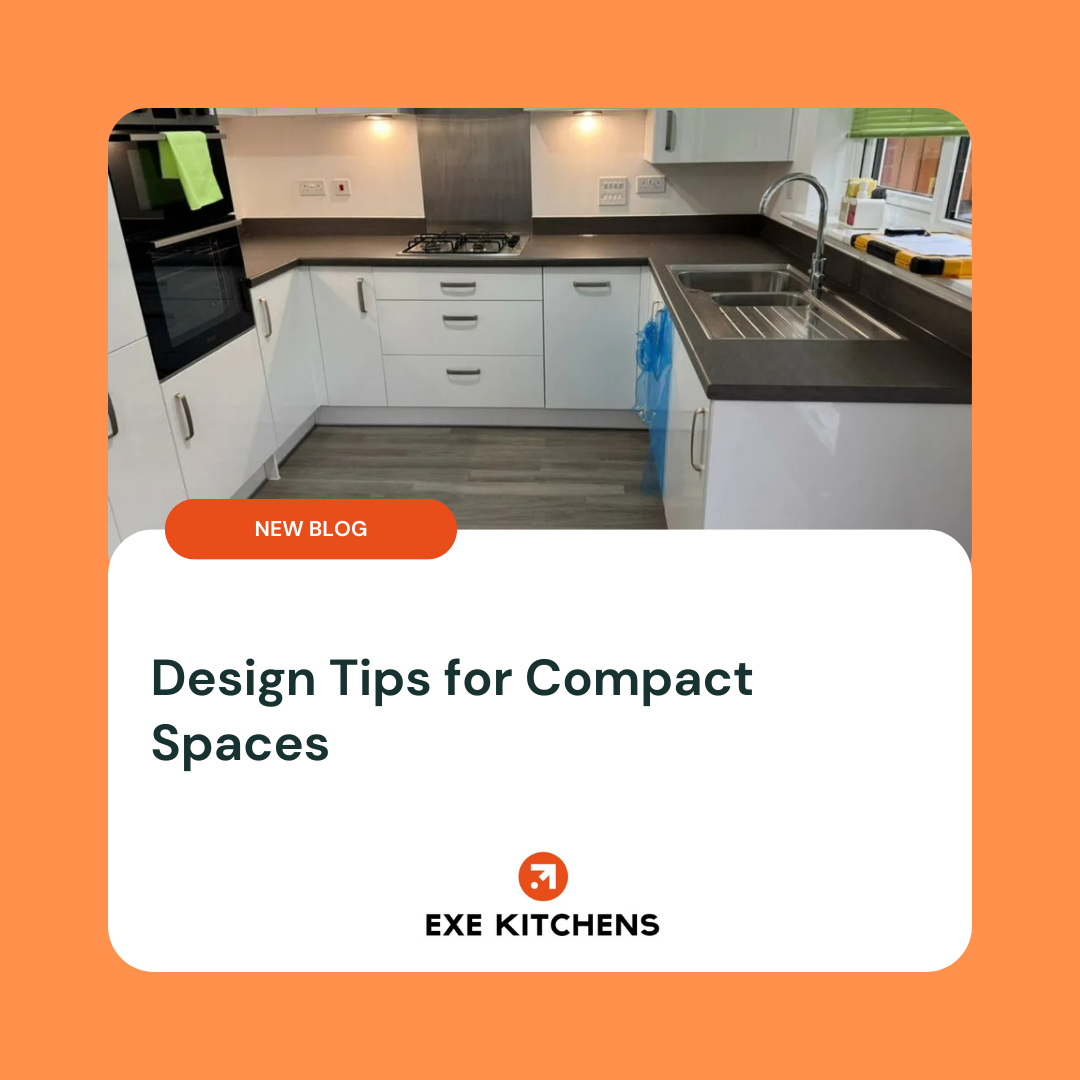In 2025, open plan kitchens are at the forefront of home design, transforming how we use and perceive our living spaces. These kitchens blur the boundaries between cooking, dining, and relaxing, creating seamless spaces that reflect modern lifestyles. But what’s driving this trend? Why are so many homeowners making the switch? Let’s explore the key reasons behind the surge in popularity of open plan kitchens and the benefits they bring.





The Rise of Open Plan Living
Historical Perspective
The concept of open plan living isn’t new. It can be traced back to mid-20th-century modernist architecture, which favoured flowing spaces over compartmentalised rooms. However, it wasn’t until the late 1990s that open plan kitchens gained widespread appeal, becoming a hallmark of contemporary design.
Modern Lifestyles Driving Change
As lifestyles have evolved, so too have our homes. Families today prioritise connectivity and interaction, making open plan kitchens a natural choice. These spaces foster a sense of togetherness, whether it’s during weekday meals, social gatherings, or even work-from-home days.
Benefits of Open Plan Kitchens
Enhanced Social Interaction
One of the standout benefits of open plan kitchens is their ability to bring people together. Whether it’s chatting with family while cooking or hosting friends for dinner, these spaces encourage interaction and inclusivity.
Maximising Space and Light
Open plan layouts eliminate walls, creating a sense of expansiveness. They allow natural light to flow freely, making even smaller homes feel bright and airy.
Aesthetic Appeal
There’s a sleek, modern elegance to open plan kitchens. By seamlessly blending with adjoining spaces, they create a cohesive design that’s visually stunning.
Key Features of Open Plan Kitchens
Functional Zones
A well-designed open plan kitchen incorporates distinct zones for cooking, dining, and relaxing. This ensures the space remains practical without sacrificing its aesthetic appeal.
Seamless Integration with Living Spaces
Successful open plan designs use complementary materials, colours, and finishes to ensure a smooth transition between the kitchen and living areas.
Design Trends for Open Plan Kitchens in 2025
Biophilic Elements
Biophilic design, which integrates natural elements like plants and wood, is a key trend in 2025. These elements add warmth and a touch of nature to open plan spaces.
Sustainable Materials
Eco-conscious homeowners are opting for sustainable choices, such as reclaimed wood, recycled countertops, and energy-efficient appliances.
Smart Technology Integration
Technology continues to shape kitchen design. From voice-activated ovens to smart lighting systems, tech enhances convenience and functionality.
Challenges of Open Plan Kitchens
Noise and Privacy Issues
Without walls, sound travels easily in open plan spaces. This can be problematic during conversations or when trying to focus on tasks.
Maintaining Cleanliness and Organisation
With everything on display, keeping an open plan kitchen tidy requires consistent effort. Clutter can quickly disrupt the harmony of the design.
How to Overcome Open Plan Challenges
Soundproofing Techniques
Incorporating sound-absorbing materials like rugs, curtains, and acoustic panels can help manage noise levels effectively.
Innovative Storage Solutions
Smart storage solutions, such as pull-out cabinets, built-in organisers, and concealed appliances, keep the space tidy and functional.
Incorporating Personality into Open Plan Kitchens
Custom Colour Palettes
Choosing a unique colour scheme that reflects your personality can make your open plan kitchen truly your own.
Statement Furniture and Decor
A standout kitchen island, bold light fixtures, or eye-catching artwork can serve as focal points, adding character and charm to the space.
Popular Layouts for Open Plan Kitchens
Island-Centric Layouts
The kitchen island is a quintessential feature of open plan kitchens. It serves as a functional workspace, dining area, and social hub.
L-Shaped and U-Shaped Configurations
These layouts offer ample storage and work surfaces, making them practical choices for both small and large homes.





Open Plan Kitchens for Different Home Sizes
Small Home Solutions
For smaller spaces, multifunctional furniture and compact appliances are essential. Foldable tables or wall-mounted solutions can maximise utility.
Ideas for Larger Spaces
In larger homes, open plan kitchens can include additional features like double islands, breakfast bars, or even separate lounge areas.
Energy Efficiency in Open Plan Kitchens
Optimising Heating and Ventilation
Open spaces can be more challenging to heat or cool. Energy-efficient ventilation systems and underfloor heating can help regulate temperature effectively.
Energy-Saving Appliances
Modern appliances with high energy ratings not only reduce your bills but also align with sustainable living goals.
Budget Considerations
Cost of Renovations
Converting a traditional kitchen to an open plan layout involves costs for structural work, finishes, and appliances. Typical renovation expenses range from £10,000 to £30,000, depending on the scale of the project.
Value Added to the Property
Open plan kitchens are highly sought after in the property market, often increasing a home’s resale value and appeal to potential buyers.
What Homeowners Are Saying in 2025
Homeowners in 2025 rave about the versatility of open plan kitchens. Many highlight their practicality, modern aesthetic, and ability to adapt to their needs as reasons why they love the design.
Future-Proofing Your Open Plan Kitchen
To ensure your kitchen stands the test of time, focus on durable materials, flexible layouts, and technology that can be upgraded as needed.
Conclusion
Open plan kitchens are more than just a design trend—they’re a reflection of how we live and connect in 2025. By embracing this style, you can create a home that’s both beautiful and functional. Whether you’re renovating a small flat or building a new home, an open plan kitchen offers endless possibilities for modern living.
FAQs
Q1: Are open plan kitchens suitable for small homes?
Yes, open plan kitchens can be tailored to fit small spaces by using compact appliances and multifunctional furniture.
Q2: How can I reduce noise in an open plan kitchen?
Use acoustic panels, rugs, and curtains to dampen sound, and consider placing furniture strategically.
Q3: What is the typical cost of an open plan kitchen renovation?
Renovation costs vary but generally range between £10,000 and £30,000, depending on the project’s complexity.
Q4: How do I personalise my open plan kitchen?
Incorporate bold decor elements, unique colour schemes, and standout furniture to reflect your style.
Q5: Are open plan kitchens energy-efficient?
With proper insulation, energy-efficient appliances, and strategic heating, open plan kitchens can be made energy-efficient.
Q6: What are the key trends for open plan kitchens in 2025?
Sustainability, biophilic design, and smart technology are leading trends this year.


